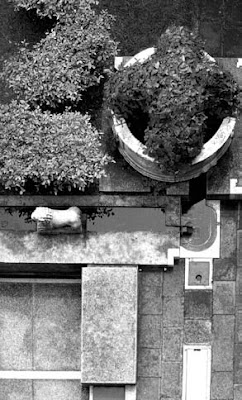




degree unit h - 2008-2009
 | You should all be preparing your presentations and working on your portfolios. Your portfolio presentations should concentrate on the architectural ideas and intentions within your proposal. It should not consist of a walkthrough of the functional elements within your project. Reread the briefs and refamiliarize yourself with the themes of the unit: • The notion of the embodiment of light within built form and in particular the palpable presence of Venetian light referred to as Lume Materiale. • How architecture and light are co-existent and how the ‘material presence of a building ‘in’and ‘of’ light’ can encourage a richer understanding of materials. • Walter Benjamin’s description of ‘Buildings (that) are used as a popular stage. They are divided into innumerable, simultaneously animated theatres. Balcony, courtyard, window, gateway, staircase, roof are at the same time stage and boxes.’ |
"Architecture exists, like cinema, in the dimension of time and movement. One conceives and reads a building in terms of sequences. To erect a building is to predict and seek effects of contrast and linkage through which one passes... In the continuous shot/sequence that a building is, the architect works with cuts and edits, framings and openings...
I like to work with a depth of field, reading space in terms of its thickness. Hence the superimposition of different screens, planes legible from obligatory points of passage whichare to be found in all my buildings"
Jean Nouvel

 storyboard from the film Bladerunner, Director Ridley Scott storyboard from the film Bladerunner, Director Ridley Scott | Your film will explore in detail: -how people live in your proposal. -the way the interior spaces interact. -your proposal’s relationship with other buildings and their internal and external spaces. -the views from and towards your proposal. -your proposal’s relationship with the context of the site, with the landscape and its environment. Week 1 - Storyboard Friday 03.04.09 - pin up in groups. On a single A1 or A2 sheet use considered hand drawing and/or collage techniques to produce a storyboard of your short film. You should identify 8-10 key moments within your proposal that you will explore further in your animation. Weeks 2-3 - Inhabit the Spaces Referencing the storyboard work, construct partial (set piece) or fully realised models of your proposal at 1:50 or 1:100. Weeks 4-5 - Capture and Edit Use the temporal nature of film to explore themes of TIME, NARRATIVE, LIGHT, MATERIALITY, OCCUPANCY and USE. |
 Peter Salter, Inami Woodcarving Museum
Peter Salter, Inami Woodcarving Museum E1 building, Giudecca, by Cino Zucchi Architetti
E1 building, Giudecca, by Cino Zucchi Architetti Corte Bottera, Castello, Venice, from A Guide to Venetian Domestic Architecture by Egle Trincanato
Corte Bottera, Castello, Venice, from A Guide to Venetian Domestic Architecture by Egle Trincanato  Tyneside Flats (two flats in a terraced house, each with front door and backyard),
Tyneside Flats (two flats in a terraced house, each with front door and backyard), Zuecca housing on Giudecca, by l'Atelier Collaborative /Michael Carapetian
Zuecca housing on Giudecca, by l'Atelier Collaborative /Michael Carapetian