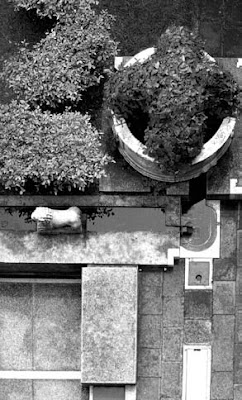 | You should all be preparing your presentations and working on your portfolios. Your portfolio presentations should concentrate on the architectural ideas and intentions within your proposal. It should not consist of a walkthrough of the functional elements within your project. Reread the briefs and refamiliarize yourself with the themes of the unit: • The notion of the embodiment of light within built form and in particular the palpable presence of Venetian light referred to as Lume Materiale. • How architecture and light are co-existent and how the ‘material presence of a building ‘in’and ‘of’ light’ can encourage a richer understanding of materials. • Walter Benjamin’s description of ‘Buildings (that) are used as a popular stage. They are divided into innumerable, simultaneously animated theatres. Balcony, courtyard, window, gateway, staircase, roof are at the same time stage and boxes.’ |
Things to do:
1. Detail: A detail within the project that demonstrates the key ideas behind the proposal, integrated successfully within the overall design. The detail should be shown at a scale between 1:2 - 1:10, and demonstrate your material choices. This should be a key detail relating to people, or other piece if really key to the project. Make sure this detail is discussed with technical staff as well as us.
For Level 3 ONLY: chose a fragment of the building plan/section or axo drawn at 1:50/1:20 and annotated. Incorporating technical, environmental and material issues.
2. Film: continue to develop your film and use it to reveal the cinematic aspects of the project. Make sure it is outputted to your portfolio.
3. Plans and sections: Think of your plans as horizontal sections rather
than technical hardline drawings - they must enable a legible reading of your proposition by others, as well as yourself.
Draw vertical sections that show simultaneous spaces and adjacencies, between interior/exterior, different uses and territories etc.
All your drawings must show context - to show the resolution of the public (street/square) and private space, the nature of the ‘piece of the city’. Your
plans and sections should continue to explore themes of TIME, NARRATIVE, LIGHT, MATERIALITY, OCCUPANCY and USE.
"Architecture exists, like cinema, in the dimension of time and movement. One conceives and reads a building in terms of sequences. To erect a building is to predict and seek effects of contrast and linkage through which one passes... In the continuous shot/sequence that a building is, the architect works with cuts and edits, framings and openings...
I like to work with a depth of field, reading space in terms of its thickness. Hence the superimposition of different screens, planes legible from obligatory points of passage whichare to be found in all my buildings"
Jean Nouvel
